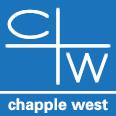Project Gallery
-
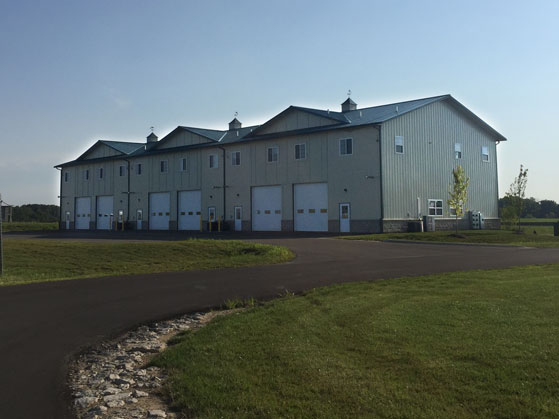
Autobahn Country Club
Joliet, IL
In 2017 Chapple West, Inc. built a 6 unit condo building for Autobahn Country Club in Joliet IL. Each condo unit has a garage, 2 bedrooms, bath, kitchen, living area and a porch with a great view of the race track.
-
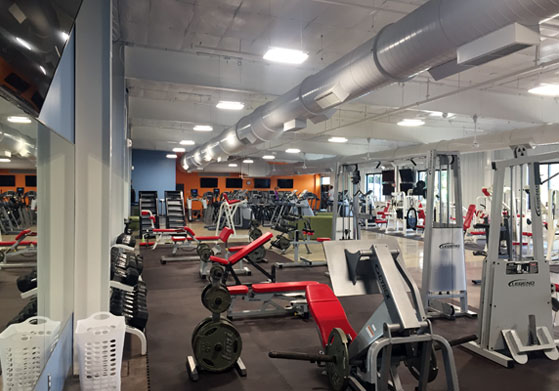
Norris Recreation Center
St. Charles, IL
Chapple West Inc. built this 6,400 s.f. pre-engineered CECO Building System in the summer of 2017 for the St. Charles Community School District 303. This facility is a part of the improvements to the Norris Center which is leased to the St. Charles Park District.
-
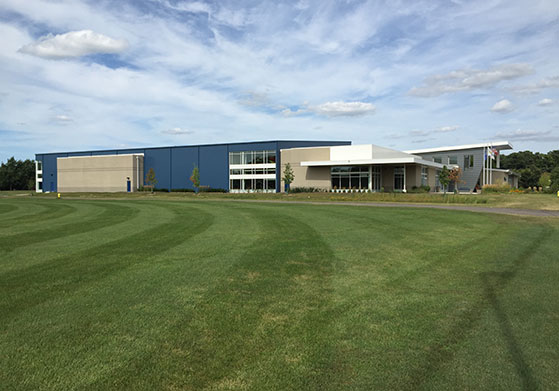
ARC Center
West Chicago, IL
Owned and operated by West Chicago Park District, the ARC Center opened its doors in the fall of 2014. The center has a fitness center, 3 court gymnasium, play area, running track, meeting rooms, party room, spin, dance and multi-purpose gym. The building is approximately 40,000 square feet, of which 22,000 s.f. is a pre-engineered building constructed by CWI. The DM40 All Weather Insulated Panel was selected as it satisfies the 2012 Energy Code requirements and is very durable and aesthetically pleasing with its interior factory steel finish.
-
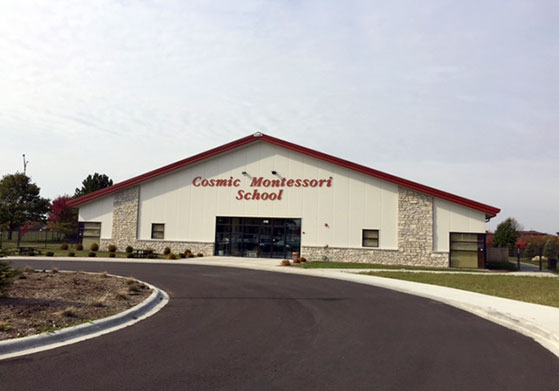
Cosmic Montessori School
Aurora, IL
Formerly located near Rush Copley hospital complex, the new 8300 square foot Cosmic Montessori School on Westbrook Drive in Aurora was completed in the spring of 2015. Students from age 6 weeks to 9 years old attend the school owned/operated by Silvia Dei Rossi. The building features the All Weather Insulated Panel (wall panels) for their durability and interior finished appearance. There is also a beautiful atrium with an energy efficient skylight.
-
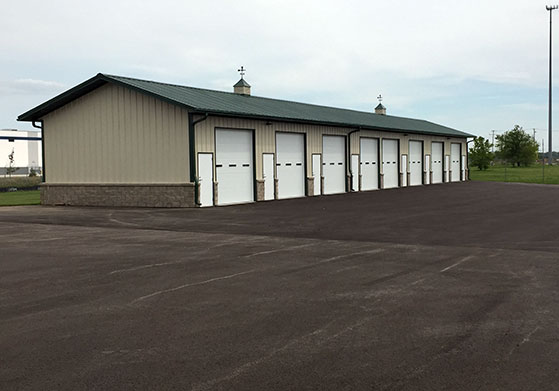
8 Bay Garage Rental
Joliet, IL
In the summer of 2015, Chapple West built the 8 Bay Garage Rental building. This is a 3200 s.f. Lester building at Autobahn Country Club. Autobahn Country Club, located in Joliet, Illinois, was founded by Mark Basso, President, in 2005. The club has approximately 420 members (including Bobby Rahal, Indy 500 Champion) and operates year-round with private and corporate racing events. There are two tracks: 1.5 miles (north track) and 2.2 (south track) with a combined total track of 3.56. There is also a .36 mile Kart circuit for Kart racing up to 50 m.p.h.! Autobahn is the first club of its kind and one of only six private auto racing clubs in the country. It is particularly unique as it offers real estate options of various levels: rental units, condo units and the garage-mahal. Autobahn Country Club is a fun place for car and racing enthusiasts!
-
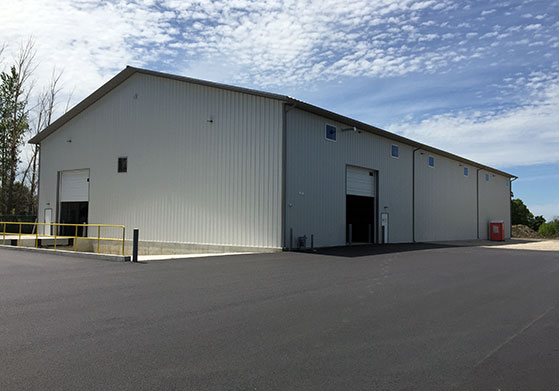
Motive Power Resources
Minooka, IL
Motive Power Resources project is a 12,000 s.f. Lester building in Minooka Illinois. This clearspan building was the perfect solution for the warehousing of the locomotive engine repair.
-
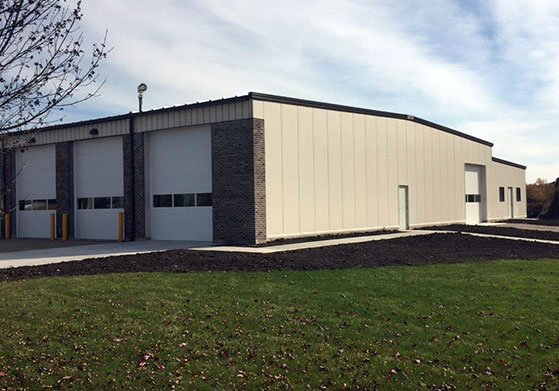
Big Rock Fire Protection District
Big Rock, IL
Completed in the fall of 2015, Chapple West built this 3000 s.f. Kirby Building System for Big Rock Fire Protection District. This is an addition to an existing CWI building and is utilized for sleeping quarters/day room and also apparatus/fire equipment housing.
-
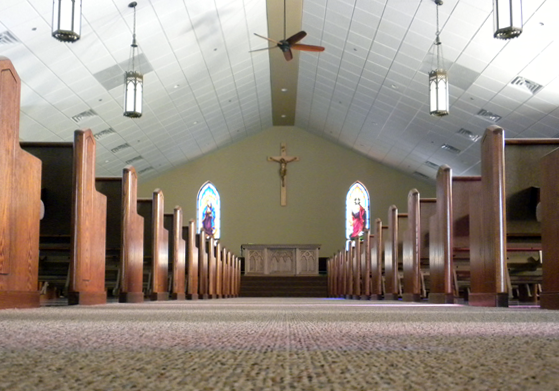
Sacred Heart Church
Aurora, Illinois
This was our heart and soul project for 2011. Thirteen years ago, the Sacred Heart Church was accidentally torched and burned to the ground. Since that time, the church and its members remained strong; while they held their masses, funerals, weddings in a make-shift basement next door, nothing broke their spirit and dream of some day re-building their church. Finally in 2009, the Rockford Diocese gave Sacred Heart the official green light to re-build the church and members held bake sales, benefit events, passed the collection plates and prayed.
The sacrifices that were made and the generosity of the people were phenomenal and Chapple West was fortunate to be awarded the Construction Management contract to re-build the church. Shortly after a large and lively ground breaking ceremony (April 1, 2011) attended by hundreds of church members, Rockford Diocese, priests throughout Illinois and Wisconsin, City of Aurora officials, and a ten piece band, the construction of the 8,500 square foot church was in full swing.
Chapple West hired local subcontractors for all the various trades (some were members of the church). Generous donations made it possible for the Butler Texture-Coated Thermawall to be faced with almost 90% masonry. Beautiful stained glass windows were also donated/added. Church members donated sod, plantings and their precious time and labor.
The Chapple West team worked together to have the Sacred Heart Church ready for services in January of 2012. We thank Sacred Heart Church for the opportunity to be a part of this wonderful project! -
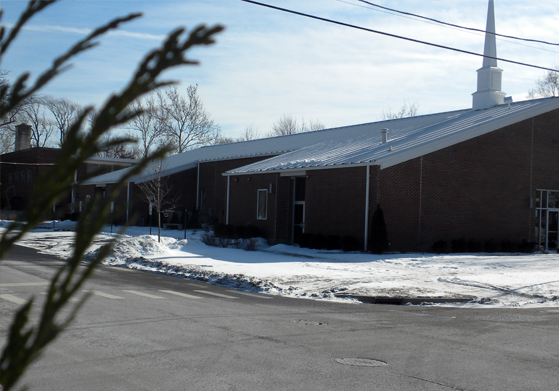
Sacred Heart Church
Aurora, Illinois
This was our heart and soul project for 2011. Thirteen years ago, the Sacred Heart Church was accidentally torched and burned to the ground. Since that time, the church and its members remained strong; while they held their masses, funerals, weddings in a make-shift basement next door, nothing broke their spirit and dream of some day re-building their church. Finally in 2009, the Rockford Diocese gave Sacred Heart the official green light to re-build the church and members held bake sales, benefit events, passed the collection plates and prayed.
The sacrifices that were made and the generosity of the people were phenomenal and Chapple West was fortunate to be awarded the Construction Management contract to re-build the church. Shortly after a large and lively ground breaking ceremony (April 1, 2011) attended by hundreds of church members, Rockford Diocese, priests throughout Illinois and Wisconsin, City of Aurora officials, and a ten piece band, the construction of the 8,500 square foot church was in full swing.
Chapple West hired local subcontractors for all the various trades (some were members of the church). Generous donations made it possible for the Butler Texture-Coated Thermawall to be faced with almost 90% masonry. Beautiful stained glass windows were also donated/added. Church members donated sod, plantings and their precious time and labor.
The Chapple West team worked together to have the Sacred Heart Church ready for services in January of 2012. We thank Sacred Heart Church for the opportunity to be a part of this wonderful project! -
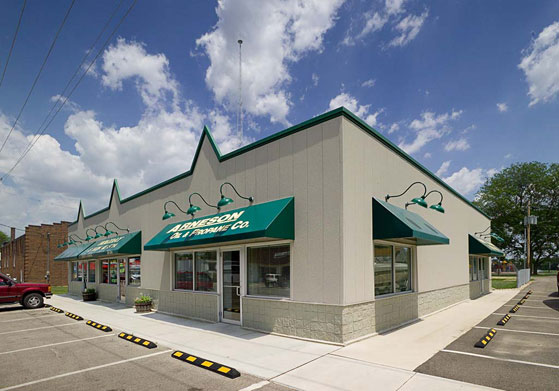
Arneson Oil
Sandwich, Illinois
There’s oil in Sandwich, Illinois! Chapple West constructed this 4300 square foot Butler® building in Sandwich, Illinois. The building features Butler MR-24® roof with Stylwall® II walls with Texture-Cote™ finish. This was the perfect application for Arneson Oil, the building owner and landlord for three tenants: preschool, beauty shop and re-sale shop. The Arneson Oil Co. is a third generation family-owned business established in 1953. This is the second building that CWI has built for the Arnesons.
-
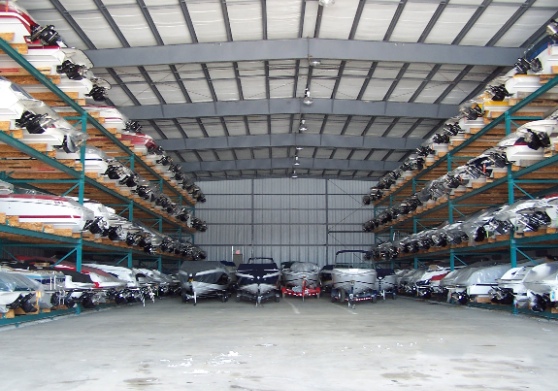
Cobalt Farms
Fontana, Wisconsin
Cobalt Farms is a “must-see” facility owned by Gordy’s Lakefront Marine, a family-owned and operated business established in 1955 by Gordon Whowell. Chapple West has designed/built all four of Cobalt Farms’ boat storage buildings (over 100,000 square feet) and is proud to call Cobalt Farms our favorite “four-peat” customer.
All buildings employ the Butler® Widespan™ design which is a wider profile Butler building using a minimum of interior columns. Bi-folding doors were selected for increased door clearance, as boats are transported in and out of the building via forklifts. Butler Shadowall™ was chosen as the exterior panel; the panel has semi-concealed fasteners which are recessed deep into the corrugation. Recessed fasteners give the walls an attractive and uniform appearance and fewer fasteners are needed for this type of wall panel. The entire perimeters of all four buildings have 5′ high translucent wall lite panels, an energy-saving (green) feature which allows natural light to permeate, accounting for over 30-40% of the building light. The boat rack system was furnished by Boat Racks 101 of Huntersville, NC. This is a free-standing racking system that allows boats to be stored four boats high. Boats can be removed for boating and re-stored: same day, per the customers’ request.
-
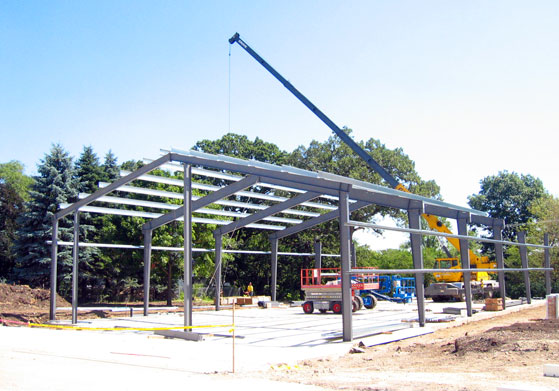
Cobalt Farms
Fontana, Wisconsin
Cobalt Farms is a “must-see” facility owned by Gordy’s Lakefront Marine, a family-owned and operated business established in 1955 by Gordon Whowell. Chapple West has designed/built all four of Cobalt Farms’ boat storage buildings (over 100,000 square feet) and is proud to call Cobalt Farms our favorite “four-peat” customer.
All buildings employ the Butler® Widespan™ design which is a wider profile Butler building using a minimum of interior columns. Bi-folding doors were selected for increased door clearance, as boats are transported in and out of the building via forklifts. Butler Shadowall™ was chosen as the exterior panel; the panel has semi-concealed fasteners which are recessed deep into the corrugation. Recessed fasteners give the walls an attractive and uniform appearance and fewer fasteners are needed for this type of wall panel. The entire perimeters of all four buildings have 5′ high translucent wall lite panels, an energy-saving (green) feature which allows natural light to permeate, accounting for over 30-40% of the building light. The boat rack system was furnished by Boat Racks 101 of Huntersville, NC. This is a free-standing racking system that allows boats to be stored four boats high. Boats can be removed for boating and re-stored: same day, per the customers’ request.
-
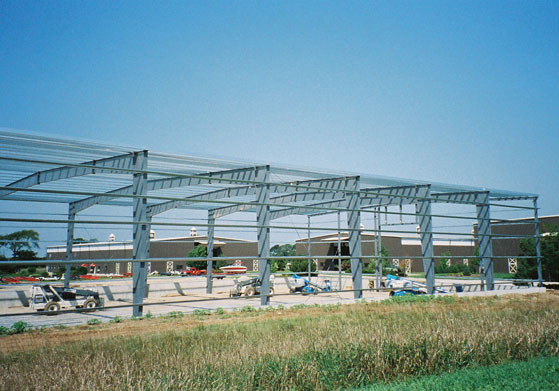
Cobalt Farms
Fontana, Wisconsin
Cobalt Farms is a “must-see” facility owned by Gordy’s Lakefront Marine, a family-owned and operated business established in 1955 by Gordon Whowell. Chapple West has designed/built all four of Cobalt Farms’ boat storage buildings (over 100,000 square feet) and is proud to call Cobalt Farms our favorite “four-peat” customer.
All buildings employ the Butler® Widespan™ design which is a wider profile Butler building using a minimum of interior columns. Bi-folding doors were selected for increased door clearance, as boats are transported in and out of the building via forklifts. Butler Shadowall™ was chosen as the exterior panel; the panel has semi-concealed fasteners which are recessed deep into the corrugation. Recessed fasteners give the walls an attractive and uniform appearance and fewer fasteners are needed for this type of wall panel. The entire perimeters of all four buildings have 5′ high translucent wall lite panels, an energy-saving (green) feature which allows natural light to permeate, accounting for over 30-40% of the building light. The boat rack system was furnished by Boat Racks 101 of Huntersville, NC. This is a free-standing racking system that allows boats to be stored four boats high. Boats can be removed for boating and re-stored: same day, per the customers’ request.
-

Mooseheart Archives Storage Building
Mooseheart, Illinois
Mooseheart is a residential childcare facility that was dedicated in 1913. It is a 1000 acre campus located in Mooseheart, Illinois approximately 30 miles west of Chicago, and its mission is to provide housing and education for children and teens in need. The Mooseheart Archives Storage building was built by Chapple West; the construction of the building is Butler® MR-24® roof, Butlerib®II walls, and exterior masonry wainscot on the front of the building. Weather tightness and energy-efficiency were of particular importance due to the storage of student records contained within the building.
-
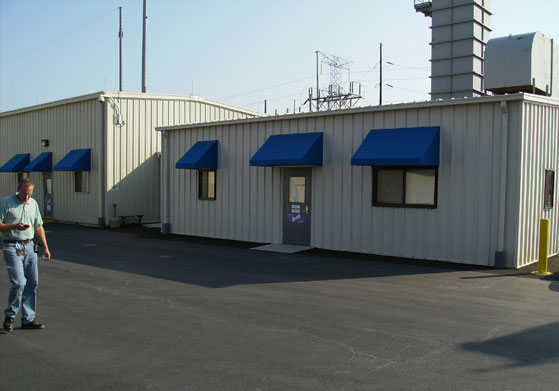
Dynegy
East Dundee, Illinois
Dynegy, based in Houston, Texas, provides wholesale power, capacity and ancillary services to utilities, cooperatives, municipalities and other energy companies in six states in the northeast, west coast and the Midwest (including Illinois). This East Dundee facility serves as an office for the power generation company and utilizes the Butler® Butlerib®II Roof and Walls.
-
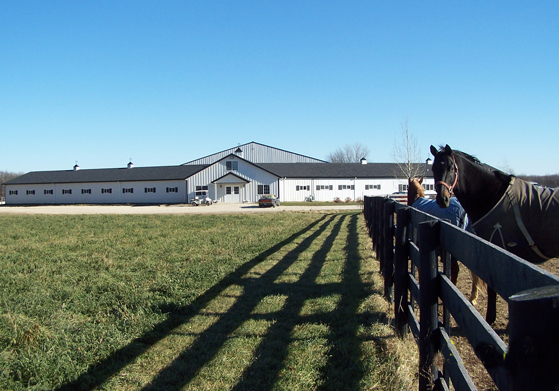
Tievoli Farm
Woodstock, Illinois
For many years Chapple West has been recognized as the Chicagoland area’s leading pre-engineered steel Butler® builder. Recently we diversified and added Lester® to our product offerings. Lester buildings are pre-engineered wood-framed structures which are commonly used in the agricultural industry.
When Heide Casciaro of Tievoli Farm contacted Chapple West with her plans for a new horse stable/riding arena, Jim Alabastro (CWI) said “Lester® fits this project like a saddle fits a horse.”
The newly completed Tievoli Farm stable and arena is 23,000 square feet and is located in a scenic wooded setting in Woodstock, Illinois. The grand entrance with the 20′ high vaulted ceiling establishes the ambiance of the facility: practical and impressive. The facility includes a Lester wash stall, multiple tack rooms, grain/feed storage, offices, gathering/observation and mezzanine storage area. The 16,000 square foot, 16′ high clear span, riding arena is safeguarded against exposed corners and potentially harmful edges. Horse and riders can enjoy riding year-round, as the roof and walls of the arena are insulated with moisture-resistant fiberglass batt insulation, preventing condensation while providing a comfortable average temperature. In addition to 400 watt metal halide high bay fixtures, there is a 2′ high fiberglass eave light panel that allows natural light to permeate. The lighting is excellent for horse and rider, and shadowing is kept to a minimum.
Just about every client has a schedule constraint, and Heidi Casciaro, owner of Tievoli Farm was no exception. The Lester® building was delivered during the first week of July and was complete by mid September, and the client was pleased with the 10 week turnaround.
-
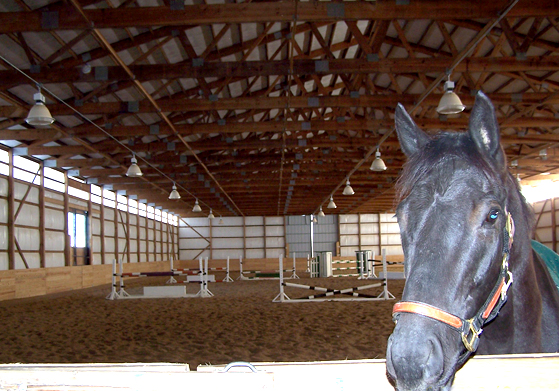
Tievoli Farm
Woodstock, Illinois
For many years Chapple West has been recognized as the Chicagoland area’s leading pre-engineered steel Butler® builder. Recently we diversified and added Lester® to our product offerings. Lester buildings are pre-engineered wood-framed structures which are commonly used in the agricultural industry.
When Heide Casciaro of Tievoli Farm contacted Chapple West with her plans for a new horse stable/riding arena, Jim Alabastro (CWI) said “Lester® fits this project like a saddle fits a horse.”
The newly completed Tievoli Farm stable and arena is 23,000 square feet and is located in a scenic wooded setting in Woodstock, Illinois. The grand entrance with the 20′ high vaulted ceiling establishes the ambiance of the facility: practical and impressive. The facility includes a Lester wash stall, multiple tack rooms, grain/feed storage, offices, gathering/observation and mezzanine storage area. The 16,000 square foot, 16′ high clear span, riding arena is safeguarded against exposed corners and potentially harmful edges. Horse and riders can enjoy riding year-round, as the roof and walls of the arena are insulated with moisture-resistant fiberglass batt insulation, preventing condensation while providing a comfortable average temperature. In addition to 400 watt metal halide high bay fixtures, there is a 2′ high fiberglass eave light panel that allows natural light to permeate. The lighting is excellent for horse and rider, and shadowing is kept to a minimum.
Just about every client has a schedule constraint, and Heidi Casciaro, owner of Tievoli Farm was no exception. The Lester® building was delivered during the first week of July and was complete by mid September, and the client was pleased with the 10 week turnaround.
-

North Aurora Fire Protection District
North Aurora, Illinois
“On Time and Within Budget” Chapple West, Inc. built this 5800 square foot apparatus/storage and maintenance building for North Aurora Fire Protection District. The building components are 4′ masonry wainscot, Stylwall® II walls with Texture-Cote™ finish, and MR-24® roof. The 16′ interior clear height allows emergency vehicles to park inside with generous clearance. Chief Miller, North Aurora Fire Protection District, comments regarding the new facility: “On time and within budget!”
-
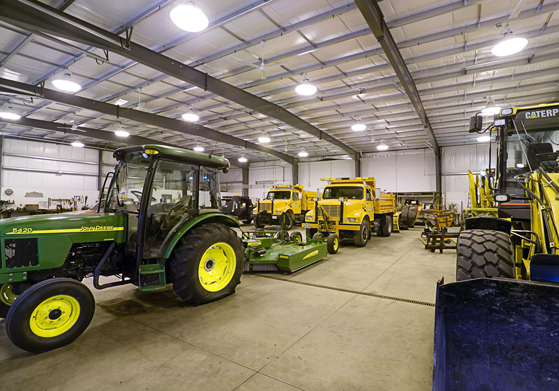
Fox Township
Millbrook, Illinois
Chapple West was the construction manager/general contractor for the new Fox Township offices/maintenance building located on Fox River Drive in Millbrook, Illinois. Millbrook was incorporated in 2002 and is home to approximately 300 residents. Consequently, the new 8300 square foot building was designed to be multi-purposeful.
The 50′ × 60′ office space is designated as a township assessor’s office, public polling facility, township meetings and various functions. This space includes three 10′ × 12′ offices, one 10′ × 12′ fire-proof room for document storage, full kitchen, restrooms and a 1,400 square foot meeting room. Three of the exterior walls of the township office were built with an ADVANTAGE product known as Brickwal™.
Brickwal™ is a composite brick panel with steel studs factory-attached for tilt-up installation. This saves considerable labor costs as masonry labor is eliminated and carpentry materials and labor are reduced as steel studs are built into the panel itself. The composite material is much more durable than masonry; Brickwal does not allow moisture penetration and efflorescence (white chalking). There is a 10 year warranty for Brickwal whereas masonry typically only provides a 1-2 year warranty.
The 80′ × 100′ maintenance is Butler® Widespan™ structural system which delineates a large clear span interior for maximum use of space. The exterior walls are Butler Shadowall™: architecturally pleasing, economical , and bear semi-concealed fasteners. The roof system is the Butler MR-24® , the most popular of the Butler products and also the most specified standing seam roof in the industry. MR-24 is designed to accommodate roof movement; it carries the highest wind uplift rating (Class 90), and boasts a 25 year warranty against perforation and weather tightness. To maintain a comfortable temperature in the garage space, an in-floor heating system was installed, and also ceiling fans to promote full circulation.
A 40′ × 30′ × 22′ high salt storage building was built to the rear of the maintenance building. The walls are block walls sprayed with damp-proofing product to eliminate corrosion of the block. The ceilings are constructed of Glulam structural wood beams, tongue and groove wood deck with 25 year guaranteed asphalt shingles. All construction materials were non-corrosive to highway products stored within the structure.
-
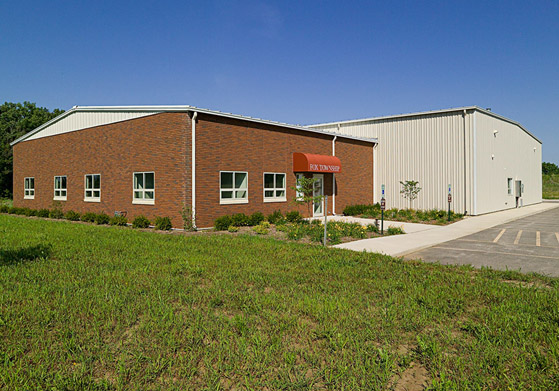
Fox Township
Millbrook, Illinois
Chapple West was the construction manager/general contractor for the new Fox Township offices/maintenance building located on Fox River Drive in Millbrook, Illinois. Millbrook was incorporated in 2002 and is home to approximately 300 residents. Consequently, the new 8300 square foot building was designed to be multi-purposeful.
The 50′ × 60′ office space is designated as a township assessor’s office, public polling facility, township meetings and various functions. This space includes three 10′ × 12′ offices, one 10′ × 12′ fire-proof room for document storage, full kitchen, restrooms and a 1,400 square foot meeting room. Three of the exterior walls of the township office were built with an ADVANTAGE product known as Brickwal™.
Brickwal™ is a composite brick panel with steel studs factory-attached for tilt-up installation. This saves considerable labor costs as masonry labor is eliminated and carpentry materials and labor are reduced as steel studs are built into the panel itself. The composite material is much more durable than masonry; Brickwal does not allow moisture penetration and efflorescence (white chalking). There is a 10 year warranty for Brickwal whereas masonry typically only provides a 1-2 year warranty.
The 80′ × 100′ maintenance is Butler® Widespan™ structural system which delineates a large clear span interior for maximum use of space. The exterior walls are Butler Shadowall™: architecturally pleasing, economical , and bear semi-concealed fasteners. The roof system is the Butler MR-24® , the most popular of the Butler products and also the most specified standing seam roof in the industry. MR-24 is designed to accommodate roof movement; it carries the highest wind uplift rating (Class 90), and boasts a 25 year warranty against perforation and weather tightness. To maintain a comfortable temperature in the garage space, an in-floor heating system was installed, and also ceiling fans to promote full circulation.
A 40′ × 30′ × 22′ high salt storage building was built to the rear of the maintenance building. The walls are block walls sprayed with damp-proofing product to eliminate corrosion of the block. The ceilings are constructed of Glulam structural wood beams, tongue and groove wood deck with 25 year guaranteed asphalt shingles. All construction materials were non-corrosive to highway products stored within the structure.
-

Arrowhead Golf Course
Wheaton, Illinois
Arrowhead Golf Course, owned by Wheaton Park District and located in Wheaton, Illinois, opened in 1927 and is composed of three nine-hole courses that can be combined to form three separate par 72 18-hole layouts. The course is meticulously manicured and surrounded by forest preserve.
Chapple West built the 9,378 square foot two level golf cart storage building which has Butler® Shadowall™ walls in conjunction with block walls, and a painted Butlerib®II roof. The standard exterior paint application for the Butler roof is the Butler-Cote™ premium finish system consisting of a Kynar 500® coating. Consequently, the roof not only performs well, but looks great and resists chalking and fading.
-
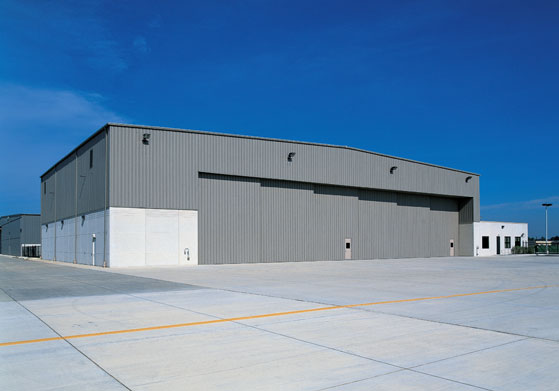
Corporate Hangar
DuPage Airport Authority
West Chicago, IllinoisChapple West built the 120′ × 171′ × 38′ airplane hangar at DuPage Airport in West Chicago, Illinois. The hangar houses two Gulfstream corporate jets for a Fortune 500 company. This client spared no expense; this is an impressive, top of the line facility. The entire building interior is furnished with the Butler® MOD36 liner panel. The liner panel adds to the protection and insulation effects and also gives the building a very trim look. The Butler Widespan™ LRF framing system was an excellent fit for the hangar as LRF provides large clear span interiors for maximum use of interior space. The building also features a 140′ wide × 27′ high electric sliding stack door. The entire door slides to one end, stacking behind a 23′ section, making jet parking more accessible and convenient.
-
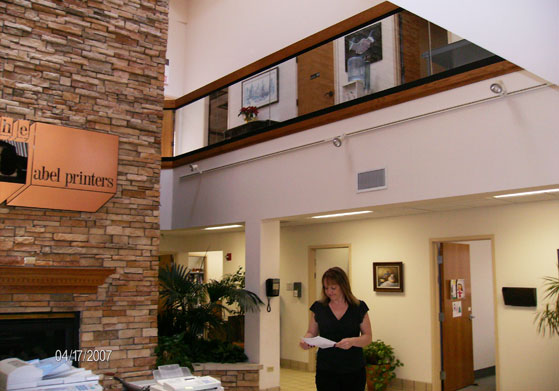
The Label Printers
Aurora, Illinois
The Label Printers, established in 1967, is a manufacturer and distributor of custom labels and packaging materials to thousands of customers in 25 countries around the world. Chapple West was the designer/builder of both their former and current manufacturing/office facilities located in Aurora, Illinois totaling over 95,000 square feet. The Label Printers’ current facility is 48,000 square feet. The walls are Butler® Stylwall® with Texture-Cote™ application. The roof is painted Butler VSR™ system. The office area is complete with an atrium, skylights and fireplace. Chapple West has performed many renovations, remodeling and interior build-out projects for many customers throughout the Chicagoland area.
-
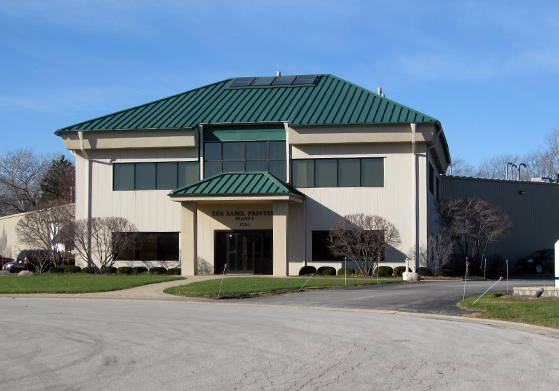
The Label Printers
Aurora, Illinois
The Label Printers, established in 1967, is a manufacturer and distributor of custom labels and packaging materials to thousands of customers in 25 countries around the world. Chapple West was the designer/builder of both their former and current manufacturing/office facilities located in Aurora, Illinois totaling over 95,000 square feet. The Label Printers’ current facility is 48,000 square feet. The walls are Butler® Stylwall® with Texture-Cote™ application. The roof is painted Butler VSR™ system. The office area is complete with an atrium, skylights and fireplace. Chapple West has performed many renovations, remodeling and interior build-out projects for many customers throughout the Chicagoland area.
-
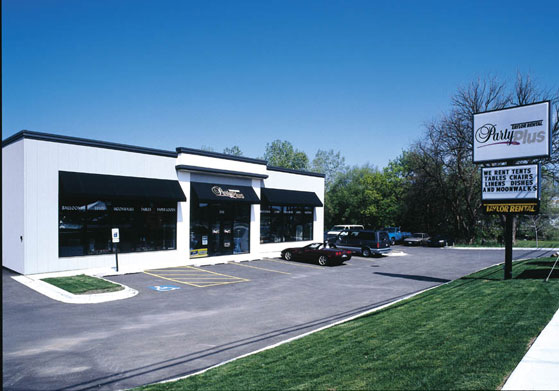
Taylor Rental Party Plus
Palatine, Illinois
Chapple West was the design/build general contractor for Taylor Rental Party Plus of Palatine, Illinois. Taylor Rental rents primarily party equipment and supplies, such as tents, tables, chairs, china, crystal, silver, coolers and grills. Their rental and retail products are beautifully displayed in the 4000 s.f. showroom/storage facility. Stylwall® panels with Texture-Cote™ system were selected as a superior alternative to masonry. While still meeting local building codes, Texture-Cote offers greater efficiency in erection, and more durability and lower maintenance than masonry products. Chapple West was also able to create architecturally pleasing designs and parapets using Butler® products.
-
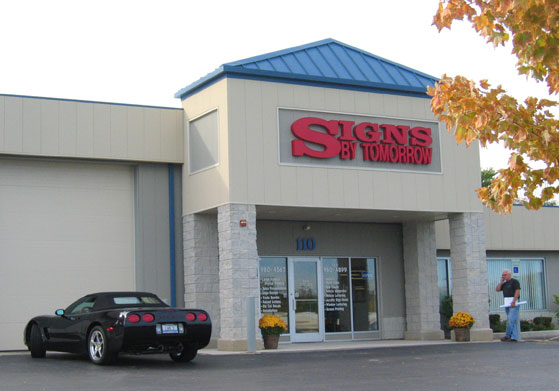
Signs by Tomorrow
Bloomingdale, Illinois
Take a 62 year old building, add MR-24® roof and Butler® Stylwall®-Texture Cote™ wall panels and you have a great updated building. Chapple West partnered with Construction Concepts for this project.
The Village of Bloomingdale had an architectural covenant requiring that buildings within its boundaries have a masonry appearance. With this stipulation, Chapple West chose the Butler Stylwall®-Texture Cote™ wall panels for the project. Stylwall®-Texture Cote™ is a 26 gauge steel wall panel with factory applied hard, aggregate fiber reinforced polymer finish. The Stylwall-Texture Cote panel satisfied the Village requirements and even exceeded conventional masonry specifications. Masonry carries a one year warranty, while Stylwall offers a ten year warranty. Furthermore, Stylwall can be installed almost any time of year; masonry would require an additional expense for winter protection during construction below 32 degrees.
The front vestibule roof is the Butler® VSR™ roof, an architectural standing seam roof, combining the design and aesthetics of a batten roof system with the strength and performance of a structural roof system. The print shop and warehouse roof is the ever-popular Butler MR-24® roof system. MR-24 can be installed directly over the existing roof system, which saves time and expense of demolition of the entire roof. Additionally, MR-24 is the most specified standing seam roof in the industry and is available with a 25 year weather tightness warranty.
-
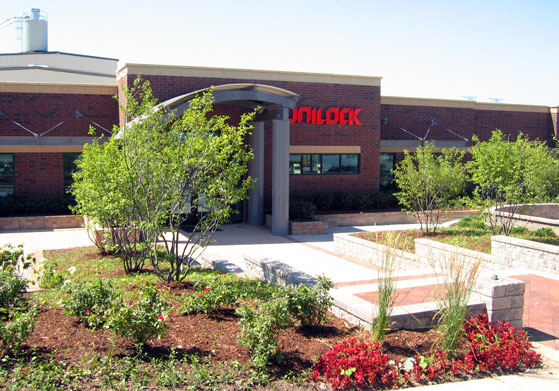
Unilock Chicago, Inc.
Aurora, Illinois
Chapple West was the Construction Manager for Unilock Chicago Inc. This project involved complete interior/exterior renovation of the regional sales office (pictured) which is a conventional building with custom masonry and steel exterior trim work. The Unilock paver product is displayed in the reception area, complete with a paving stone patio, and various paver bricks throughout the hallways.
The wetcast and kiln area buildings are located to the rear of the regional sales office and were also constructed by Chapple West. The wetcast building is used for the purpose of manufacturing Unilock’s simulated quarry stone (Olde Quarry Flagstone™) and is comprised of Butler’s MR-24® roof and standard Butlerib® II walls. The east and west walls of the building have 5’ high translucent wall lite panels, allowing natural light to permeate the building.
The kiln area is where the quarry stone product forms are fired and then left to dry. This is actually a self-contained building within the wetcast building that must maintain a temperature of 112 deg.F with 95% humidity. The walls and ceiling of the kiln are Butler’s Thermawall™ which was most appropriate for the controlled kiln environment . Thermawall is a pre-insulated metal wall panel with insulating foam core. Available in various thicknesses, the 3” thick panel yields an “R” value of 23.8 which is critical in maintaining both heat and cooling conditions.
Additionally, Chapple West built a 32,000 square foot (55’ high clear span) manufacturing plant complete with 15 ton overhead bridge crane for material handling, 20’ conveyor pits, and four 15’ deep hopper pits with footings and foundations capable of withstanding a 24,000 lb. load. Over the past 25 years, Chapple West has built and renovated over 160,000 square feet of facility for Unilock Chicago Inc.
